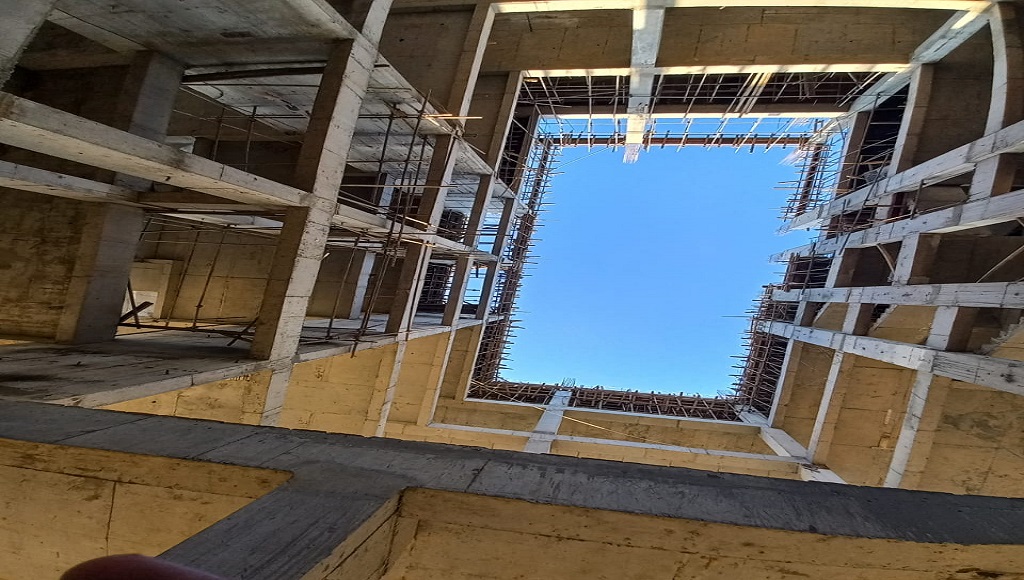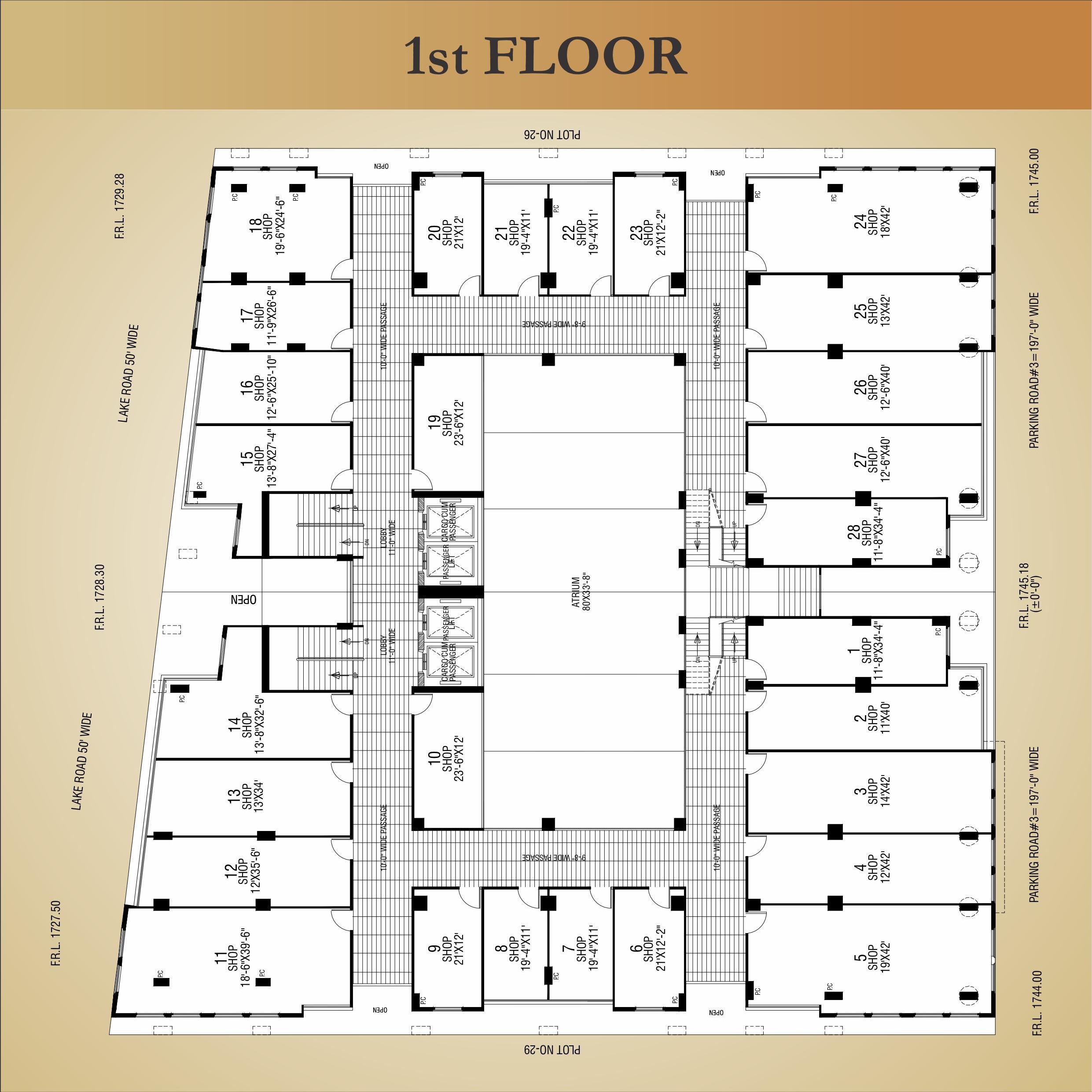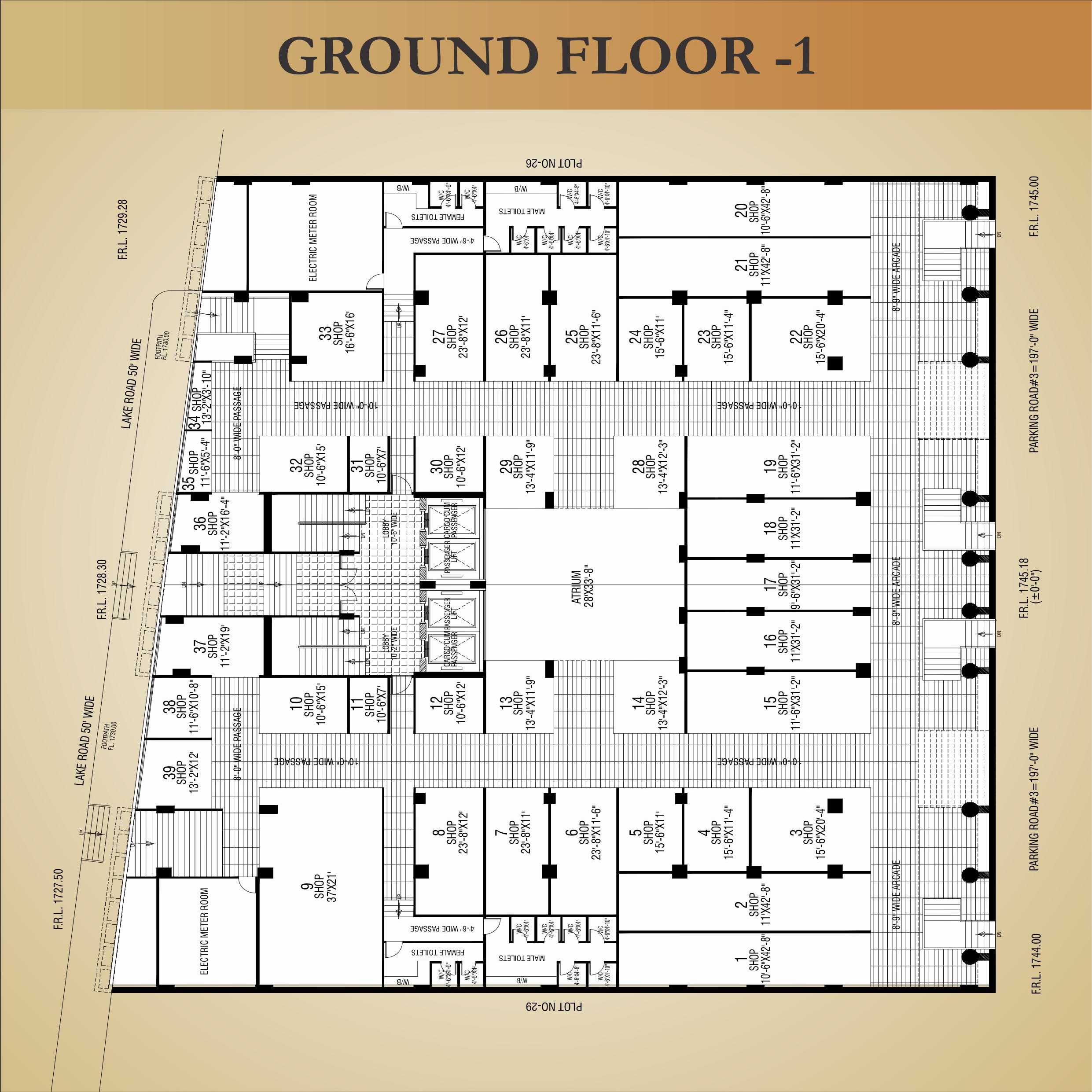Oriental Towers / Oriental Shopping Center Top City-1

Introduction
Oriental Towers is a mixed commercial project located in Top City-1 Islamabad. This is a joint venture of reputable names: Oriental Constructions and Zenith Constructions. The Oriental Towers comprises 10 floors with a huge commerce area of 81 shops and 140 offices.
Contents
Introductory Video
Following is the introductory video of the project:
Oriental Towers Location
The most interesting feature of this project is its location. Top City-1 is located at the helm of Islamabad International Airport.

The airport is only 5- Minutes away from Oriental Tower and it has direct access to Motorway M-2 as well which is only 3 minutes away. Srinagar Highway can be easily accessed from this location and which connects Top City-1 with the top locations of Islamabad.
Accessibility

Oriental Tower is closely located in all the major landmarks of Islamabad.
- International Islamabad Airport – 5 Minutes
- Motorway M-1 – 2 Minutes
- Motorway M-2 – 3 Minutes
- G-11 Markaz – 20 Minutes
- Linked with Srinagar Highway
- Shakarparian Pakistan Monument – 27 Minutes
- Blue Area – 32 Minutes
- Aabpara – 34 Minutes
Oriental Towers Developers
Oriental Shopping Centre & Office Complex Top City-1 is a joint venture between two developers. Oriental Constructions & Zenith Constructions have combined their expertise in developing this megaproject and they are putting in all the effort to deliver the best of their legacy.
Development Status
The grey structure of the building is ready and the entire timeline of the construction can be seen on the official website of Oriental Constructions. The development progress is the testimonies of the efforts that are put in by the developers in making this project a success. Construction work can be seen in full swing at the site.




Legal Status/NOC
Oriental Tower is a completely safe project as far as the legality of the project is concerned. It is not only approved by Rawalpindi Development Authority (RDA).
But it has also obtained necessary permissions for construction from different authorities including Civil Aviation Authority (CAA). It is also approved by the Federal Board of Revenue (FBR) under their Amnesty Scheme for Construction 2020.
Master plan
Oriental Tower/ Oriental Shopping Centre comprises 10 floors which is a highlighting feature of this project. The master plan for Oriental Tower/ Oriental Shopping Centre includes 81 Shops in the Upper and Lower Ground.

Whereas 140 offices will be developed on 5 floors with each floor housing 28 offices. A dedicated cash and carry store is going to be located on two levels Upper and Lower Basement.
Layout Plans
Following are the layout plans of the different floors of the building:










Shops
The shopping mall would host all the major brands. All kinds of businesses including electronics, day-to-day consumer products, jewelry, garments, cosmetics, home decoration products, consultancy services, and much more will be available in this shopping complex.
Offices
The newly constructed building will be according to international standards and the office space will be designed according to the client’s need. According to the client’s requirements, every detail would be perfect to the very last inch. There would be 140 offices on five floors. Food Court is also included in the plan with 28 shops for local and continental cuisine.
Cash & Carry
Modern megastores are the requirement of communities nowadays and two entire dedicated floors are going to be reserved for this purpose. Both floors are going to be handed over to a single owner so that the uniformity of the hyper store can be maintained.
Amenities and features
Oriental Tower is going to include all the following features:
- Italian Granite Marble
- Waste Management System
- 24/7 Availability of Electricity with backup generators
- Temperature controlled environment with special glass to aid
- Emergency Exits
- Smart Security with complete Surveillance
- Glass Elevators with Panoramic View of the Complex
- Maximum lift capacity of 1000 KGs
- Lifts compliant with European Safety Standards (EN 81)
- Cash n Carry
- Food Court
- Office Space
- Firefighting System
Payment Plan
Oriental Tower/ Oriental Shopping Centre offers a great payment plan with no hidden charges of any sort. The booking can be done on a 30% down payment and the payment plan extends up to 36 Months.
Following is the payment plan:
| Floor | Down-Payment | Prices Per Sq. Ft. | Installments | |
|---|---|---|---|---|
| Ground | 30% | 200,000 | 36 Monthly Installments | |
| Lower Ground | 30% | 180,000 | 36 Monthly Installments | |
| First Floor | 30% | 180,000 | 36 Monthly Installments | |
| Second to Eleventh | 30% | 115,000 | 36 Monthly Installments |
Conclusion
Oriental Tower/ Oriental Shopping Centre is a perfect destination for offices and shops as the building has to offer utmost luxury. The dedication of the developers makes it a unique offering in the market.
Moreover, the commercial area is going to provide a luxurious experience for the visitors making it an attraction for the shoppers. It will benefit the investors in the long run as the nearby societies are also going to benefit from this all-in-one commercial and office space.
Contact Manahil Estate to book your office space or shop in Oriental Towers Top City-1