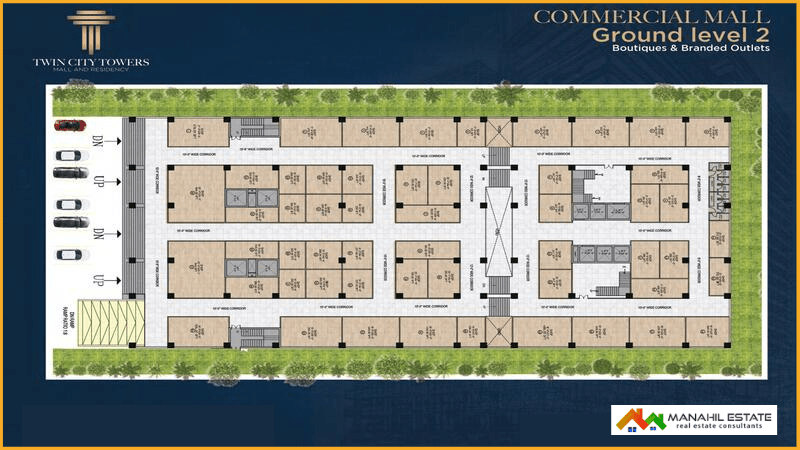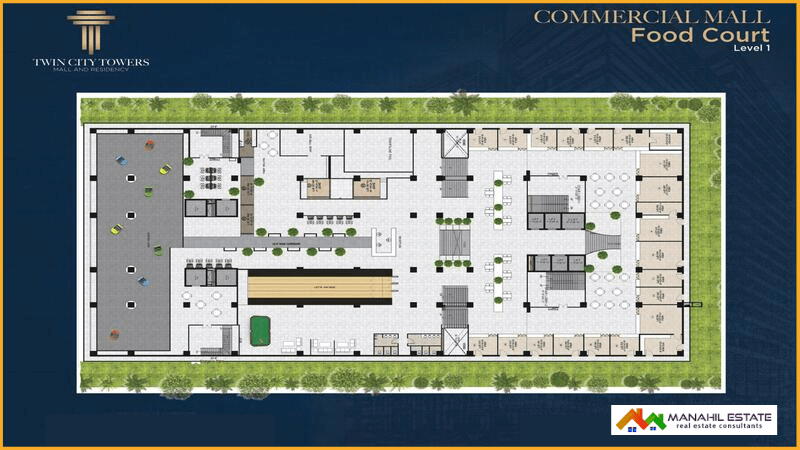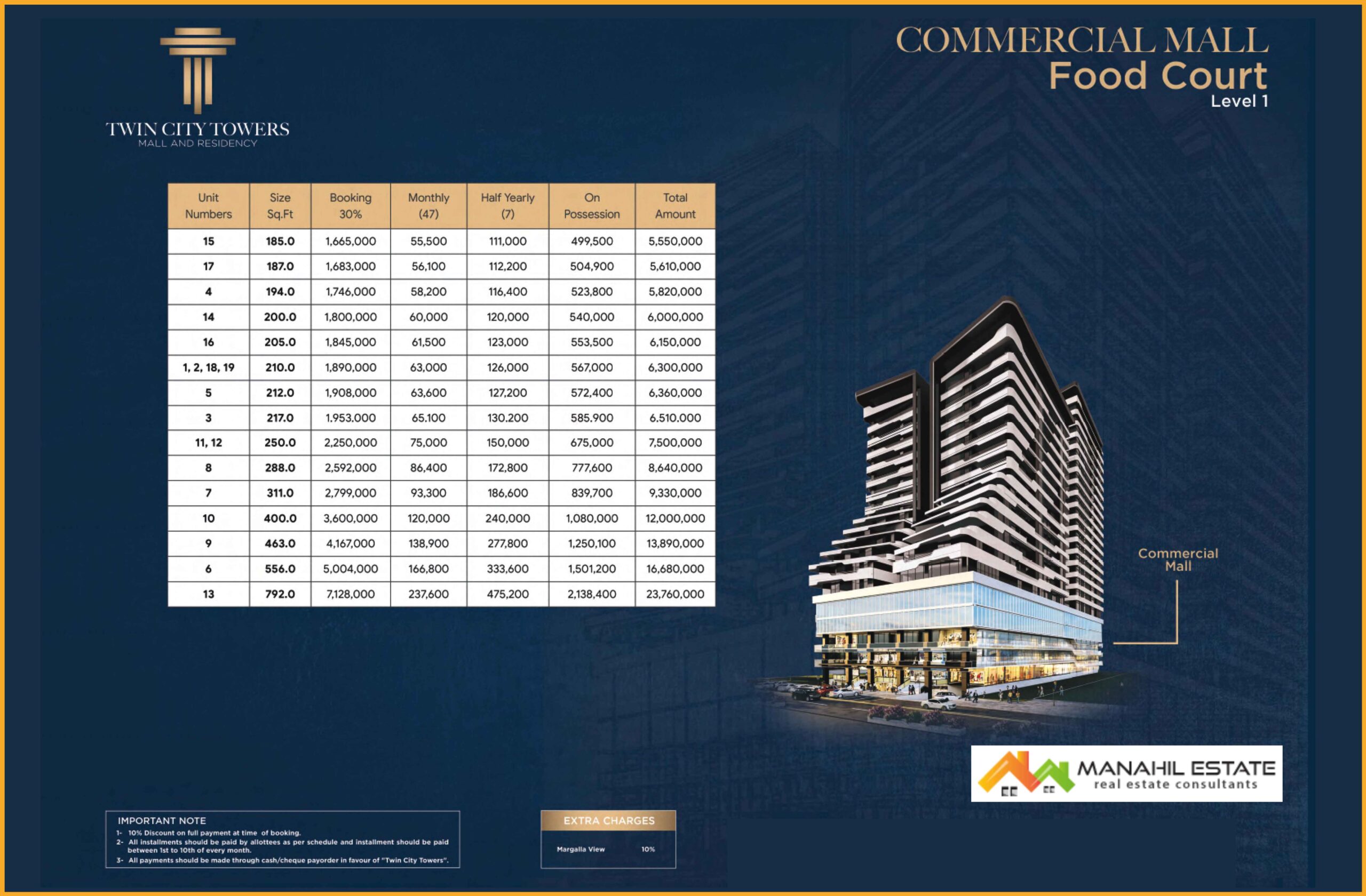Twin City Towers

Overview
Located in Faisal Town F-18 Islamabad, the Twin City Towers benefit from a privileged location. This 24 Storey commercial & residential project would offer spectacular panoramic views and showcases a unique collection of sophisticated residential apartments and commercial shops.
This exceptional living environment would offer its residents a project designed for a clientele imbued with distinction and elegance. The project also offers exclusive common areas including Swimming Pool, Food Court, Cinema, Bowling Court, and Fun House Corner. The three towers separate commercial floor types and 1, 2 & 3 bedroom apartments.
Contents
- 1 Overview
- 2 About Twin City Towers
- 3 Total Land Area
- 4 Location
- 5 Twin City Towers NOC
- 6 Developers
- 7 Accessibility
- 8 Nearby Housing Societies
- 9 Masterplan
- 10 Twin City Towers Layouts
- 11 Commercial Shops
- 12 Apartments
- 13 Three Towers
- 14 Features and Amenities
- 15 Payment Plans
- 16 Brochure
- 17 Invest in Twin City Towers
- 18 Conclusion
About Twin City Towers
Twin City Towers is a luxurious residential and commercial building. It will offer luxury spacious residential units and huge commercial shops for business activities.
Twin City Towers is all about providing the best living features for its residents with all the commercial amenities available right at the doorstep. It is a unique modern looking infrastructural design that can easily compete with the likes of any modern-day apartment building.
Total Land Area
The construction plan is spread over 10.5 Kanals and it will feature three towers.
Location
Twin City Towers is conveniently located in Faisal Town which is a huge selling point for the building. Faisal Town is also known as F-18 as per the Capital Development Authority CDA sectors.

It is located in the C Block of Faisal Town which is directly linked to Eighteen Islamabad via the interchange. It can easily be accessed from Tarnol Motorway Link Road. It is connected with Main Fateh Jhang Road from one point and Peshawar Motorway from another point.
Twin City Towers NOC
It is a completely legal project as it has been approved by Rawalpindi Development Authority (RDA). RDA has issued a No Objection Certificate (NOC) to Twin City Towers. It is the highest-ever building that has been approved by RDA to date.

Developers
This project is a vision of Ovaisco Builders and Tadbeer Associates. Ovaisco Builders is a trusted name in the real estate market of Islamabad and Rawalpindi.

They have either worked on or are still working on different projects across the city which are not only commendable but are by far the most luxurious real estate projects in the city. These projects are as follows:
- Gulberg Rabi Center
- Magnus Mall
- Islamabad Square
Accessibility
Following are the major landmarks of the Twin Cities and their approximate traveling time from the the project:
- Motorway M1 Interchange – 10 Minutes
- Islamabad International Airport – 20 minutes
- Blue Area Islamabad – 40 Minutes
- Srinagar Highway – 20 Minutes
- Quaid e Azam International Hospital – 22 Minutes
- Saddar Rawalpindi – 40 Minutes
- National University of Science and Technology (NUST) – 25 Minutes
- Jinnah Super Market F-7 – 41 Minutes
Nearby Housing Societies
Twin City Towers is not so far away from all the major housing societies in the city, and it can be accessed from any society within a few minutes of travel.
- Eighteen Islamabad – 10 Minutes
- Top City 1 – 15 Minutes
- Faisal Hills – 25 Minutes
- Multi Gardens B-17 – 20 Minutes
- Telegardens F-17 – 30 Minutes
- Mumtaz City – 12 Minutes
- PECHS Islamabad – 16 Minutes
- University Town – 22 Minutes
- Nova City – 30 Minutes
Masterplan
Twin City Towers is uniquely designed with 24 floors and three different towers spanning over 10.5 Kanals with dedicated parking of 250 cars in the basement. The three towers are dedicated to residential apartments whereas the base three floors are completely going to feature a world-class shopping mall.

Twin City Towers Layouts
Following are the layout plans of all floors:






Commercial Shops
Each floor is going to have a specific kind of commercial shop as it has been designed to cater to different business activities within the same building.
| Floor | Type of Market |
|---|---|
| First Floor | Mobile and IT |
| Upper Ground | Jewelry and Cosmetics |
| Ground Level 1 | Cloth and Garments |
| Ground Level 2 | Brand Outlets |
Apartments
There are different options available in Twin City Towers for different kinds of investors.
- Studio Apartments
- Luxury Apartments (1-, 2-, and 3-Bed Apartments)
- Serviced Apartments or Hotel Apartments
Three Towers
Twin City Towers is going to feature three different residential towers and each tower is going to represent a single category of apartments which is as follows:

- Grandeur Tower (Studio and 2-, and 3-Bed Apartments)
- Presidential Tower (Serviced Apartments)
- Providence Tower (Studio and 1-, 2-, and 3-Bed Apartments)
Features and Amenities
Apart from all the necessities of life, this high-rise is equipped with all the luxurious living features that will enhance the living experience of its residents.
- Gated Community
- 24/7 Security
- Play Area for Children
- Cinema
- Fun House
- Dedicated Barbecue Areas
- Swimming Pool
- Modern High-Speed Elevators
- Bowling Alley
- Fine Dine Restaurants
- Fitness Clubs
- Community Clubhouse
- Mediaroom
- Laundry Area
- Rooftop Lounge Area
- Community Garden
- Mosque
Payment Plans
Following are the payment plans of the project:





Brochure
The brochure of the project is attached for you to have a look at:
Invest in Twin City Towers
Contact us via phone at 0333-0166664, or email at marketing@manahilestate.com, and one of our professionals will be in touch with you. Keep visiting Manahil Estate for more updates and the latest news!
Conclusion
Twin City Towers is one of the highly anticipated projects of modern times. The real estate market of the Twin Cities is expanding exponentially which means that projects like Twin City Towers are going to be of huge value in the future. It is the right time to invest in this right project as it will add great value to your investment soon.
Stay tuned to Manahil Estate for latest project, news and useful real estate content!